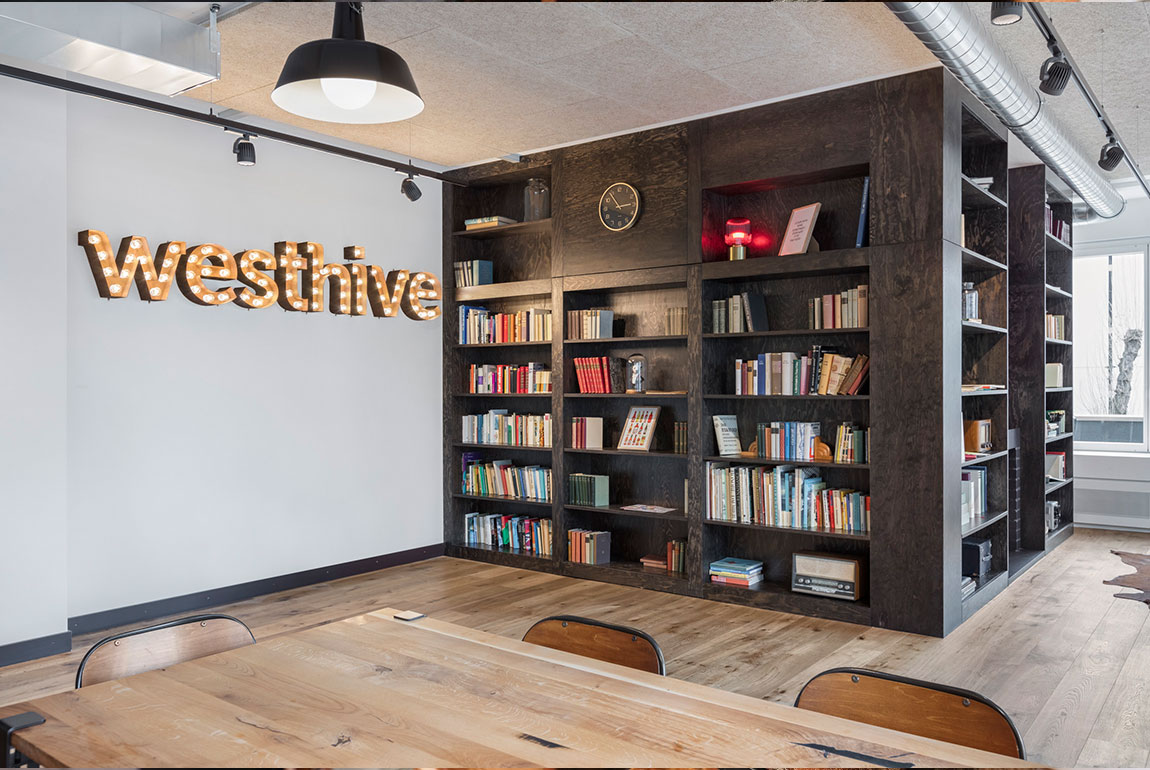Yes, really. The Westhive in Zurich has a meeting room concealed behind a bookshelf. We were allowed to build it — but it was a close call…
4 months? Impossible.
Other office complexes take years. We had 16 weeks to transform the co-working space from a shell into a ready-to-occupy premises. Including planning, planning permission and last-minute customer wishes à la the secret door. Sounds almost impossible – but only almost.
Show moreIt Only Works with Partners
To meet the tight timeline, we expanded our team. For example, Markus Kopp, who coordinated all the jobs perfectly in his role as construction manager. And dozens of specialist planners, who collab-orated with us to develop the fire protection, ventilation and joinery solutions.
How to open the secret door?
You’d like to know that, wouldn’t you? But we are keeping our mouths shut to keep the secret safe. We only know one thing: no matter how many books are on the shelf; whether the room is occupied or not — our design will still stay sealed for decades to come.



Von Beginn an war die Kommunikation unkompliziert und professionell. Die Leidenschaft und das Engagement spürte man bei jedem Schritt in Richtung Ziel. Die Inputs für die Verwirklichung unseres Projekts waren eine sehr kreative Hilfe. Ihre pragmatische Vorgehensweise ersparte uns viel Zeit und wir wussten unser Projekt in guten Händen.
Bruno Rambaldi | Founder & Partner




